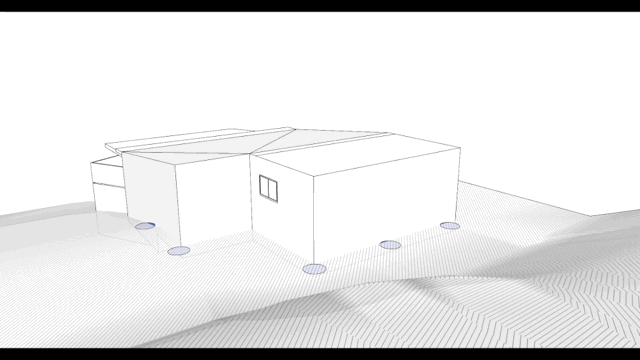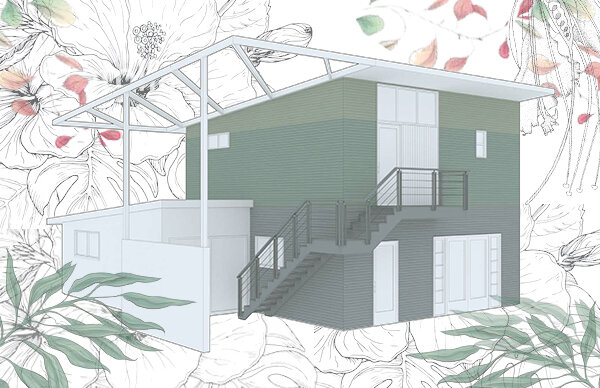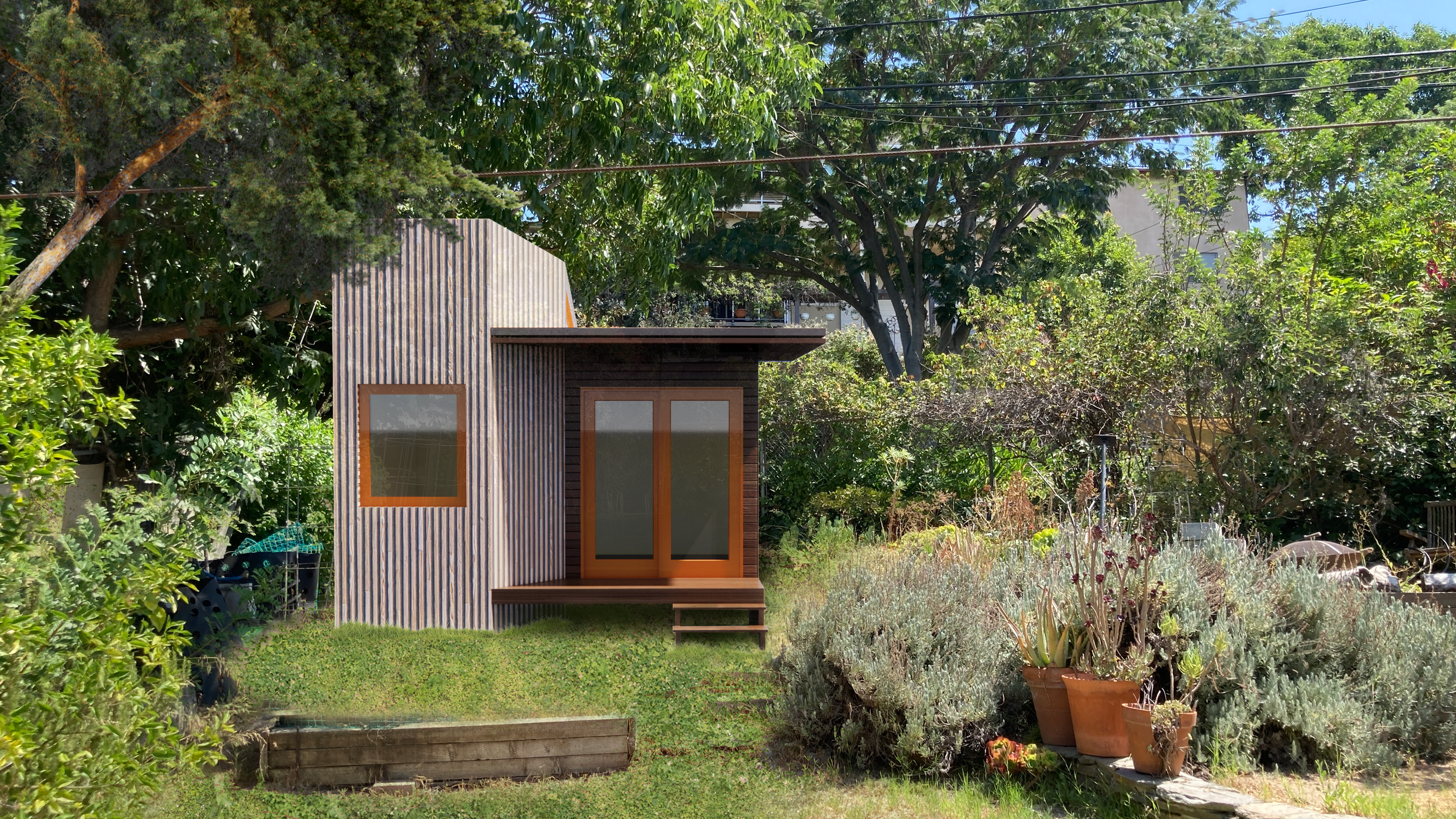


scandia way, mt. washington
This multi-level home twists its way up mt. washington’s west-facing slopes in a tiered, stacking formation that allows for areas of open-air patios and atriums, along with wide-open views toward the surrounding greenery of the neighborhood.
The clients and their family intend to stay in place — along with their adult children — and therefore wish to add more square feet to the property. Zoning regulations compound on this particular site, and the only place to add on is upwards — in one more final stack above the back of the house. The addition will contain 2 new bedrooms, 1 bath, and 1 recreation area with outdoor porch. Other upgrades include a folding wall system (Nana wall) and new exterior finishes.
The exaggerated roof overhang gives the rear yard area the sense of being within an outdoor room, or a lofty, vertical greenhouse. The partial enclosure offers plenty of ventilation and remains open to hillside views.
PERMITTED and APPROVED 2020, CONSTRUCTION TBD